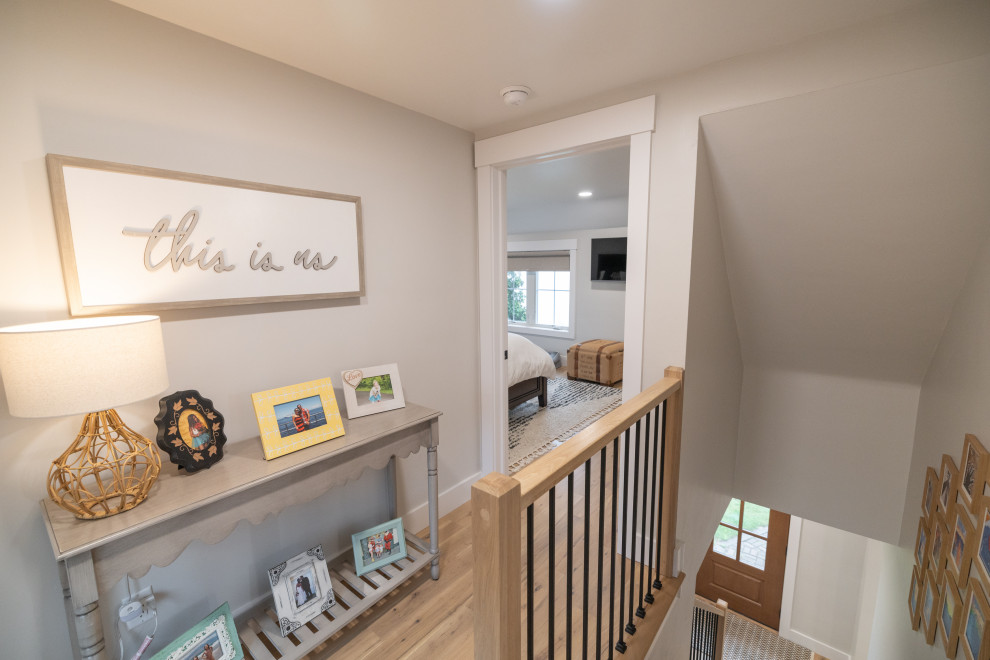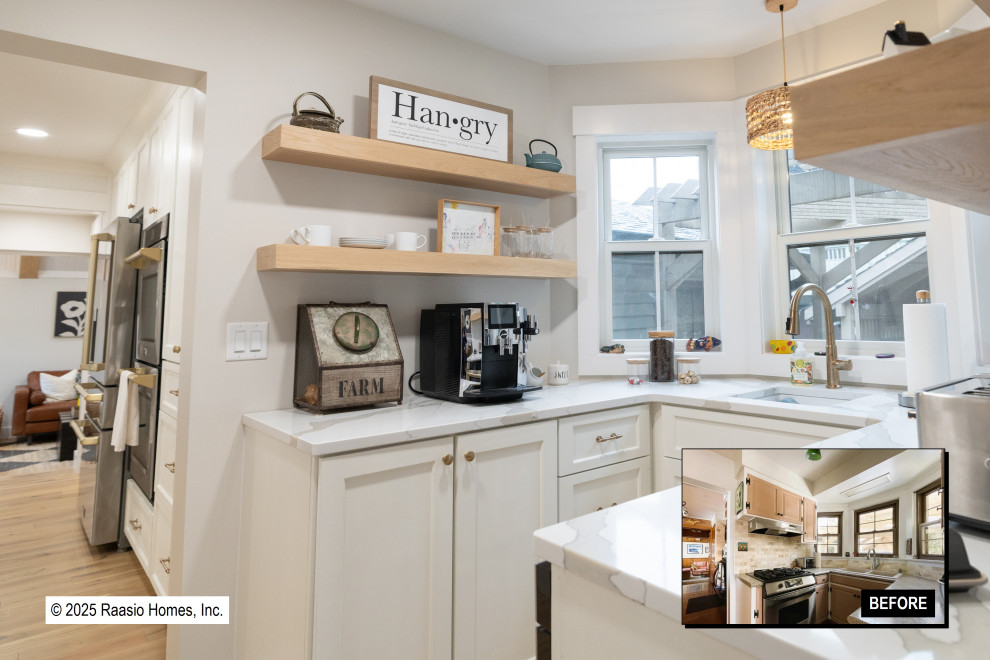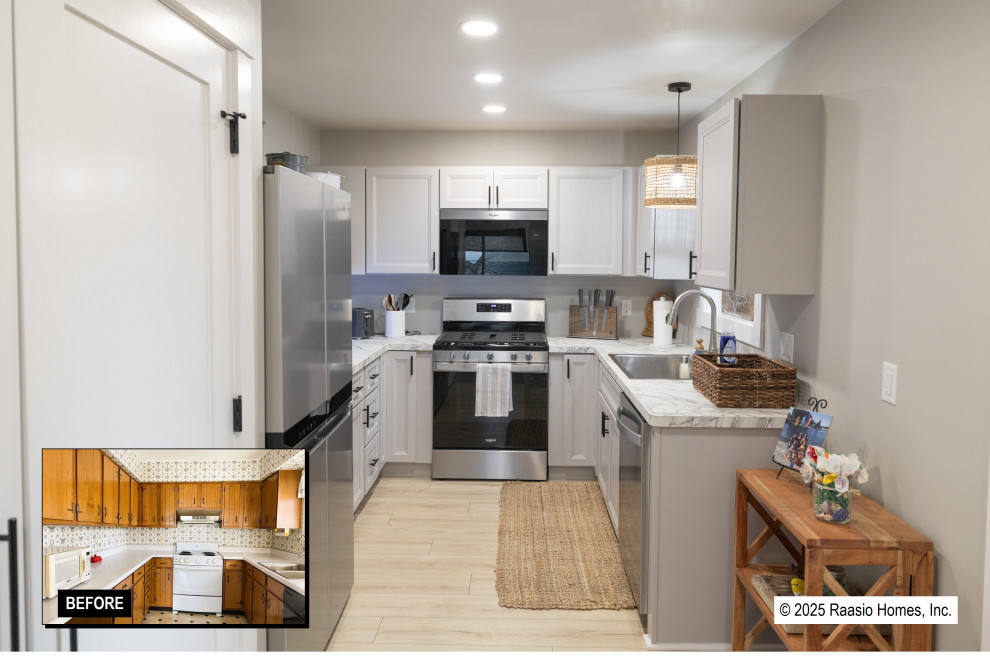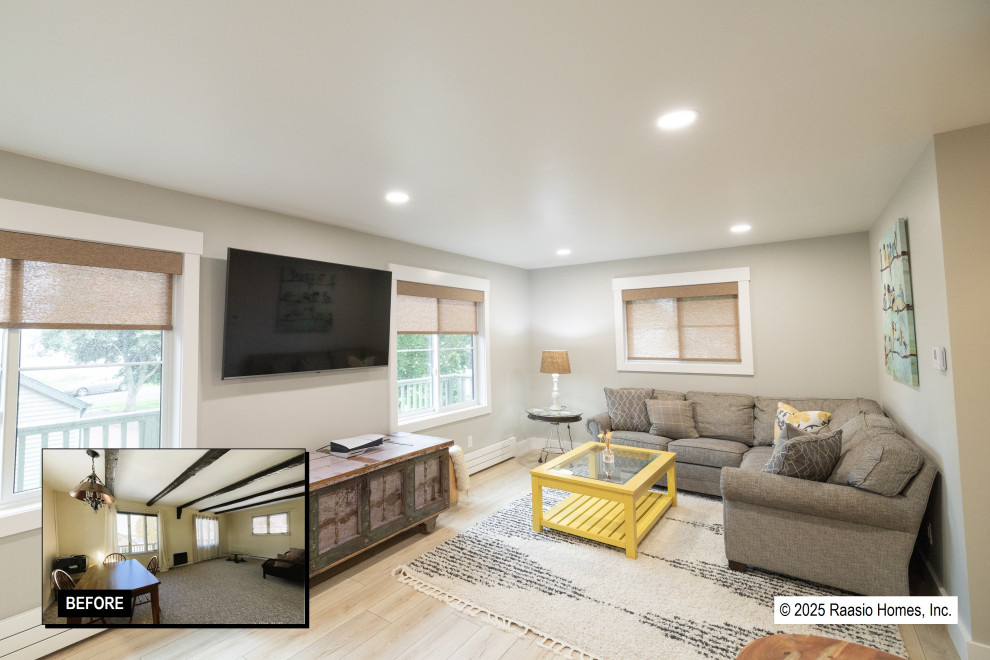A change of plans leads to a dramatic transformation

Inset photo compliments of Up North Realty, L'Anse, MI
A Big Move
When Matt and Nicole Roberts packed up their life in Portland, Oregon and headed east to Nicole’s hometown of Baraga, Michigan, they thought they knew exactly what the next chapter of their life would look like. The plan was simple: buy a few acres of land, build their dream home from the ground up, and settle into small-town life with their two teenage daughters.
But like every epic story, theirs took an unexpected turn: they weren't able to find property to build on. Instead, they fell in love with an 87-year-old, two-story Colonial Revival on a small lot on a hill overlooking quaint downtown L’Anse. It was a little over four miles east of their inteded destination, but it was almost perfect.
A House with Potential; Experience to Match
Where others would likely have been discouraged by changed plans and a project too big to tackle, Matt and Nicole saw potential. Together for 20 years and parents to two active teenage daughters, they've built, remodeled, lived in, and sold six homes across five states. Reimagining spaces has become part of their family’s story, and this house was waiting to become the next chapter.
“The house checked all the boxes,” Nicole said. “We just had to make some adjustments and update the finishes to make it work for us.”
Fueled by years of inspiration from Chip and Joanna Gaines’ Fixer Upper and guided by the expertise and craftsmanship of Raasio Homes, Matt and Nicole embarked on this adventuire with confidence.
The old house had good bones and plenty of potential: a large kitchen with a separate dining room, room upstairs to create a master suite, enough square footage to carve out separate bedrooms for their two daughters, and plenty of space to entertain guests. All it needed was vision, hard work, and modern finishes.
Updating Systems and Reimagining Spaces
The Roberts' took a whole-house approach to the remodel, reducing many rooms to the studs before rebuilding:
Mechanicals: Gutted several interior walls to update the electrical, plumbing, and HVAC systems.
Windows: Replaced existing windows with Andersen 400 Series casements and double hungs.
Insulation: Sealed the rim joists and vaulted ceilings with closed cell foam, added dense-pack cellulose to the walls and loose-fill cellulose to the attic.
Upstairs Master Suite: Combined two bedrooms upstairs to create a generous master retreat with a walk-in closet lined with custom shelving.
Spaces for Teens: Refreshed a bedroom upstairs with new paint and trim for their younger daughter; created a bedroom suite in half of the basement—complete with bedroom, closet, and half bath—for their older daughter.
Laundry: Strategically positioned walls in the other half of the basement to create a separate, unfinished mechanical room and a clean, efficient laundry room.
Bathrooms: Transformed all bathrooms with hand-laid tile showers and floors, new vanities, fixtures, and trim, and fresh paint.
The Heart of the Home: Kitchen & Dining
The heart of the remodel is a stunning kitchen designed for cooking, gathering, and entertaining. Custom cabinetry, marble countertops, and a massive island with seating anchor the space. ZLINE appliances bring performance and style, while a generous farmhouse sink sits below a large window with an incredible view of Lake Superior.

Inset photo compliments of Up North Realty, L'Anse, MI
A butler’s pantry extends the kitchen’s utility, with walls lined in custom cabinets with marble counters below and floating shelves above—perfect for storage and display.

Inset photo compliments of Up North Realty, L'Anse, MI
In the dining room beyond the butler’s pantry, the Roberts’ added a built-in buffet with twin ZLINE beverage coolers and a wine cabinet at one end. At the other, windows frame lake views. The space also retained a bit of history: a wood-burning fireplace original to the house.

Inset photo compliments of Up North Realty, L'Anse, MI
Gathering Spaces for Family and Friends
On the other side of the kitchen, one step down leads into the family room, where a vaulted ceiling and a wall of windows capture sweeping views of the lake. On the opposite wall, custom built-in cabinets and floating shelves balance beauty with function.

Inset photo compliments of Up North Realty, L'Anse, MI
Another step down and you enter the living room, a cozier space with a flat ceiling and a wood stove in one corner. Here, one wall proudly displays the home’s original blueprints—actualy blue in color—framed as art.

Inset photo compliments of Up North Realty, L'Anse, MI
“It was really cool to find the original house plans,” Matt shared. “It would have been a shame to leave them tucked away in a closet.”
Finishing Touches
Throughout the first and second floors, new oak hardwood flooring flows seamlessly from room to room, infusing the home with warmth and a sense of continuity. The staircase, once purely functional, has become a striking architectural feature. Solid oak treads—stained to match the flooring—anchors each step and and ties the two floors together, while a harmonious pairing of oak and wrought iron railings adds refinement. As a final flourish, the risers are dressed in hand-laid charcoal-on-white Trèfle tile, a whimsical yet timeless touch that transforms the staircase into a work of art.
Painted two-panel shaker doors and shaker-style baseboard and window and door casing throughout complete the transformation.

Inset photo compliments of Up North Realty, L'Anse, MI
But Wait, There's more!
Behind the house, a detached two-car garage with a 900 square foot one-bedroom, one bath apartment above was tired and dated. So the Roberts' decided to remodel it into a versatile retreat. For their girls, it’s the ultimate hangout for sleepovers with friends. For Matt, it’s the perfect spot for an occasional “Football Sunday” with friends, the game, and plenty of snacks. And when relatives and friends visit from out of town, the apartment provides a private, comfortable guest space just steps from the main house.


Inset photos compliments of Up North Realty, L'Anse, MI
A Family's Next Chapter
What began as an unexpected change of plans became the perfect fit. With incredible vision, time, and plenty of help, Matt and Nicole transformed an aging, cramped Colonial Revival into a beautiful, airy Modern Farmhouse. The transformed home meets their family’s needs today while honoring its nearly nine decades of history.
For the Roberts family, this remodel wasn’t just about updating finishes. It was about crafting a space that tells their story—rooted in togetherness, shaped by experience, and ready to write the next chapter.
“We believe a house should be beautiful, but it also has to work for your family,” Matt explained. “Every choice we made was about creating a comfortable, functional home for us and a welcoming place for gathering with family and friends.”
